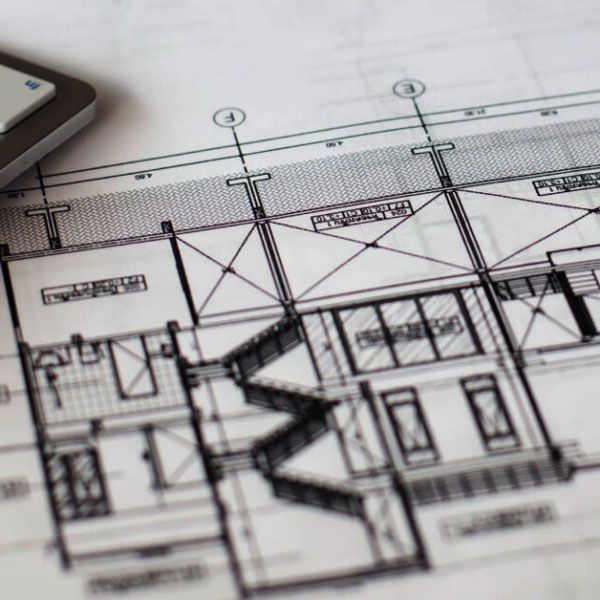BUILDING PROJECTS
Art Deco realizes architectural projects for restructuring, restoration and new buildings
We place the building body at the center of the design experience, our goal is the production of a quality architecture. Let's start with the conception of construction and in our projects we analyze the interactions between building and environment. We focus our attention on the conditions of habitability, functionality, on the coherence between the structural, typological, distributive and technological choices.
Our mission is to give the Customer not what he wanted but what he had never dreamed of (Denys Ladsun).
When an architectural project is commissioned, which is required by a public institution or a private client, it is presented and organized in a series of documents. These documents are fundamental, because they establish the rules of the relationship between the customer and the professional who takes care of the work, so that it is always correct, peaceful and transparent. The procedure involves all the possible aspects concerning an architectural project, from graphics to design, from structures to installations, or, more specifically, architecture itself.
PRELIMINARY PROJECT
By preliminary design we mean the first ideal representation of what must be achieved. Its objective is to present and define the qualitative and functional characteristics of the work and to highlight the most significant aspects. Therefore, various documents are created, which vary according to the type of project, the category to which it belongs and the economic bases that support it. The documents can be:
-
The technical-illustrative report
-
Environmental impact assessment
-
Studies designed to have an adequate knowledge of the context in which the work is to be carried out; these are, in particular, topographical, archaeological, hydraulic, seismic, geotechnical, geological, hydrogeological, hydrological, etc. investigations.
-
Elaborate graphs describing and illustrating the project. The documents must be written in useful quantities, with adequate techniques and scales of representation chosen according to the specific object to which they refer
-
The economic analysis that estimates the costs related to the actual construction of the work
FINAL PROJECT
The final project is the one that is developed starting from the indications of the preliminary project, once it is approved. It is based on graphic and descriptive documents and, above all, on the economic calculations relating to them. The final project must be structured in a complete and very precise way, as it must avoid the creation of incompatibility of techniques and costs in the next phase, the executive design. It usually consists of several documents:
-
The general report
-
The plano-altimetric surveys
-
Environmental monitoring
-
The specialist and technical reports
-
The graphic drawings (plans, elevations, sections, axonometric, developed in an appropriate scale)
-
Calculations and measurements of structures and installations
-
The bill of quantities and the economic picture
-
The schedule of the work needed to complete the work
-
The particle plan showing the relative cadastral situation
-
The contract and the special specifications of the works relating to the companies that will carry out the work
EXECUTIVE PROJECT
With the executive project all the architectural, plant and structural details of the interventions that will be carried out are defined, including the site operational plan and the supply plan, in addition to the calculation and graph of each provisional work. The executive project consists of the following documents:
-
The general report
-
The specialist report
-
The graphic drawings of plants, structures and those related to restoration and environmental improvements
-
The executive calculation of structures and systems
-
The maintenance plan for the works and their parts
-
The plan for coordination and safety on site
-
The metric-estimative calculations
